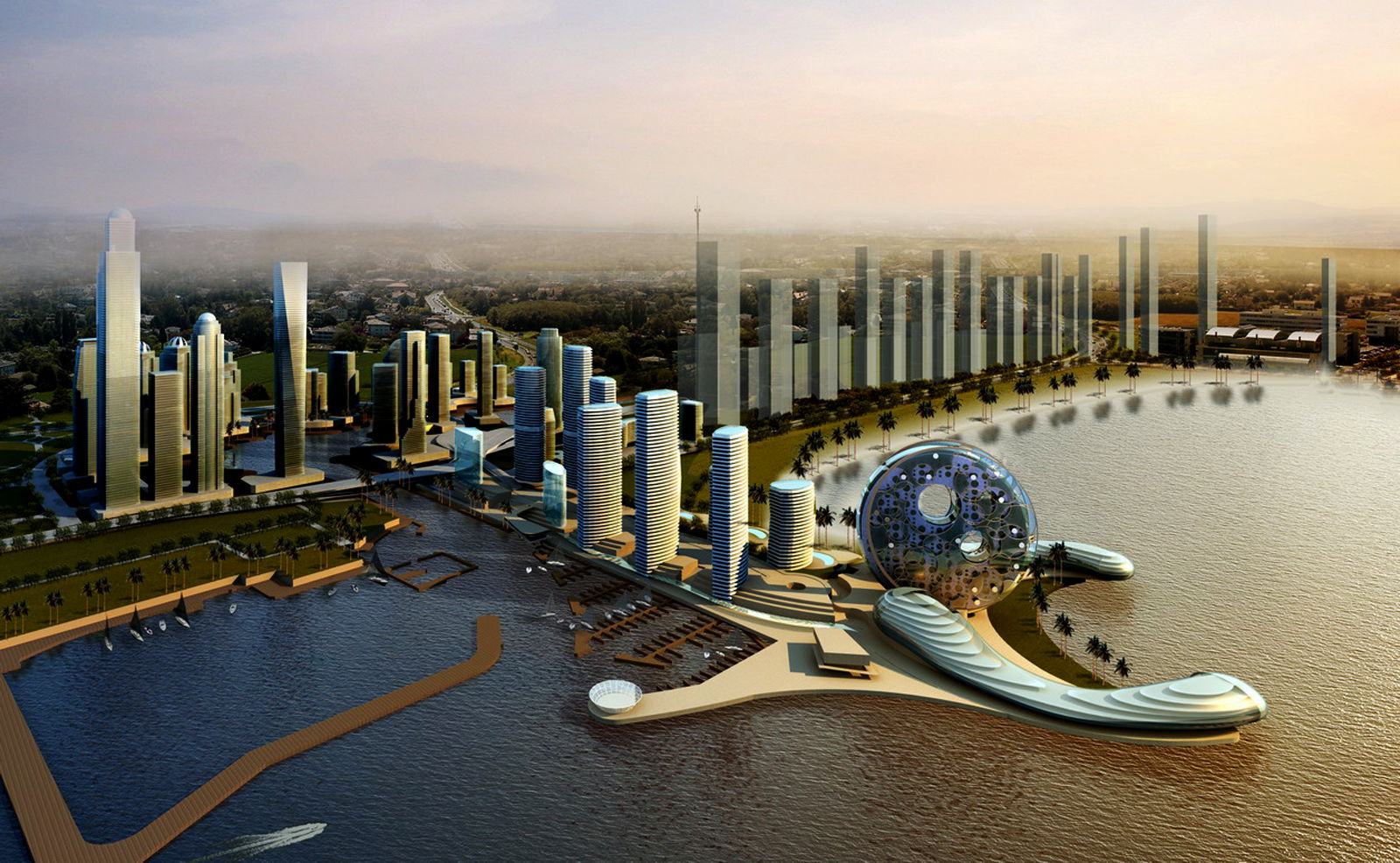
Futuristic Buildings
FB | Today's Technology is Solving Yesterday's Problems


Modern architecture

Origins and culture
Ancient Greek architecture has provided not only many of the staple features of modern western architecture, but it has also given the world truly magnificent buildings which have literally stood the test of time and continue to inspire admiration and awe. Many of these buildings - the Parthenon, the Caryatid porch of the Erechtheion, the volute of an Ionic capital to name just three - have become the instantly recognisable and iconic symbols of ancient Greece.
In general, Greek civilization has been summarized in three invariable elements: human, nature, and wisdom. The goal of religious Greeks was temple in their architecture. They were asserting building itself as a kind of statue which has an abstract form and this statue has power to embody human qualities." Pervasive importance of the temple which had statue its inspirational role in public life was emphasized by adopting a high point- often over a hill overlooking or dominating the city (Acropolis) - for their building. In Greek architecture, like classical music, there's a simple central theme or content which a complex set of forms are grown from within which are more meaningful. The most ancient dividable practices in Greek architecture are: Doric style belonging to the mainland of Greece, Ionic (Ionian) style belonging to central Asian and islands of Aegean Sea, and Corinthian style. The most obvious difference among these methods is in their capitals.
In terms of housing architecture, the general design used to consist of a wide passage or "pasta" which runs the length of the house and opened at one side onto a small courtyard which admitted light and air. Larger houses had a fully developed peristyle courtyard at the centre, with the rooms arranged around it.
Some houses had an upper floor which appears to have been reserved for the use of the women of the family.
Houses of the wealthy had mosaic floors and demonstrated the Classical style.
Fig 1: The mosaic floor of a house at Delos
Source:http://en.wikipedia.org/wiki/File:Delos_cubic_floor_mosaic.jpg
Materials used: The construction of many houses employed walls of sun dried clay bricks or wooden framework filled with fibrous material such as straw or seaweed covered with clay or plaster.
Modern architecture:
-Elimination of unnecessary ornament from a building
-Houses as “machines for living” as described Le Corbusier
-Driven by industrial construction
Futuristic architecture in Greece will generally employ the use of sustainable materials and green technology in its construction.
Fig 2: H3 house in Greece, Athens
Source: http://homedesignlover.com/architecture/futuristic- house-designs/
One such building that has employed the use of green technology is the H3 house in Greece, which adopts a bioclimatic design. The H3 was created to give the sense of soaring over the water and sailing. Its white walls are in stark contrast with the green countryside, its straight lines allow the eye to travel throughout the structure. The residence features bioclimatic design: the cooling feeling is achieved through the contact with water; the use of the solar and the geothermal energy add to a highly dynamic and eco friendly design.
Fig 3: Nikaia House by Christina Zerva
Source: http://homedesignlover.com/architecture/futuristic-house-designs/
The Nikaia House is another form of futuristic architecture in Greece that adopts a free-form design and sustainable technology in its construction.
In terms of sustainable technology, photovoltaic solar panels hidden in the roof top provide sustainable electricity for any use. Recycled and second hand materials have been used for the building. The interior and the exterior is entirely illuminated with LED modules, with low energy consumption.
It is interesting to note that, in terms of spatial design, there is no conventional internal support walls thus providing the opportunity for more shapely, free form space dividers, reminding of an industrial space that was never designed with rooms in mind.

Futuristic designs
Greek Architecture


