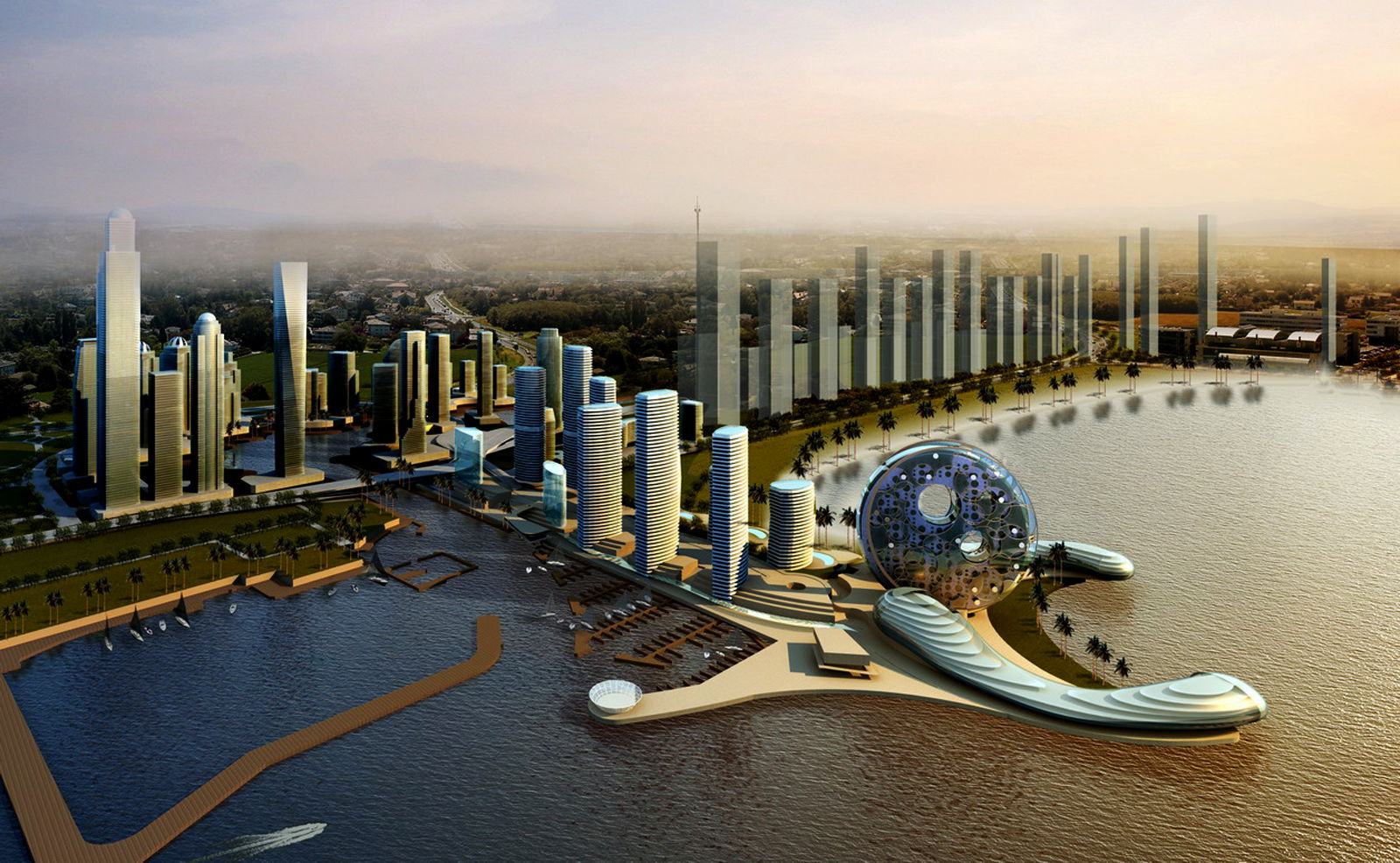
Futuristic Buildings
FB | Today's Technology is Solving Yesterday's Problems


History of Japan's architecture
The history of architecture in different countries are laid out differently based on cultures and beliefs. Due to the exceptionally rich and unubiquitous Japanese culture, it is pertinent for us to list Japan's architectural design as one of our considerations. This page provides a brief overview of the designs employed in Japanese Architecture, in the past, present and future.
Traditional Japanese architectures are characterized by:
wooden single-storey structures, combined with posts and beams. Massive structures that are single-storey are usually dark on the interior, but Japanese architecture cleverly allow light and breeze to penetrate by opening to the outside. This can be done by linking a building's interior with its garden.
Japanese architecture is also characterised by large imposing roofs.
In relation to Japanese houses, roofs are used to indicate their presence. The type of flooring that is employed in Japanese houses is of fundamental importance as Japanese spend much of their leisure time on the floor, so the traditional floor covering for the living room and bedrooms is tatami. A tatami mat is about 2 inches thick, slightly smaller than a sheet of plywood, and covered with woven straw.
|
The influence of Western architecture in 19th C saw Japanese starting to live in two-storey and taller houses instead of single-storey houses. European architecture had traditionally stressed the vertical axis through facades. Modernism in early 20th C marked the beginning of a twin vertical/horizontal development. This has thus led to the |
amalgamation of low and high rise buildings can be adopted.
Future Japanese houses will be constructed to meet the changing needs and cirumstances of society. The open-concept of houes will be more widely recognised than it had been in the past and this also helps to promote culture of togetherness in modern families. Nonetheless, future Japanese dwellings will still have a lot in common with traditional Japanese homes (No internal walls, roof defines architectural element). A distingushing factor of future Japanese dwellings is that unusual geometry will be adopted in order to overcome space constraint that some parts of the country are facing.
Future designs

Japan's architecture

Fig 1: The Mirai Nihon House. Source: http://www.trendir.com/house-design/futuristic- eco-friendly-house-by-japanese-advertising-firm.html
Future Japanese homes will also incorporate technology and nature, promoting an "off the grid" lifestyle. The Mirai Nihon House is an Aerohouse that is 100% eco-sustainable. Some eco-sustainable features the use of car as a power generator for the entire house and a photovoltaic film to harness the sun's power passively.
