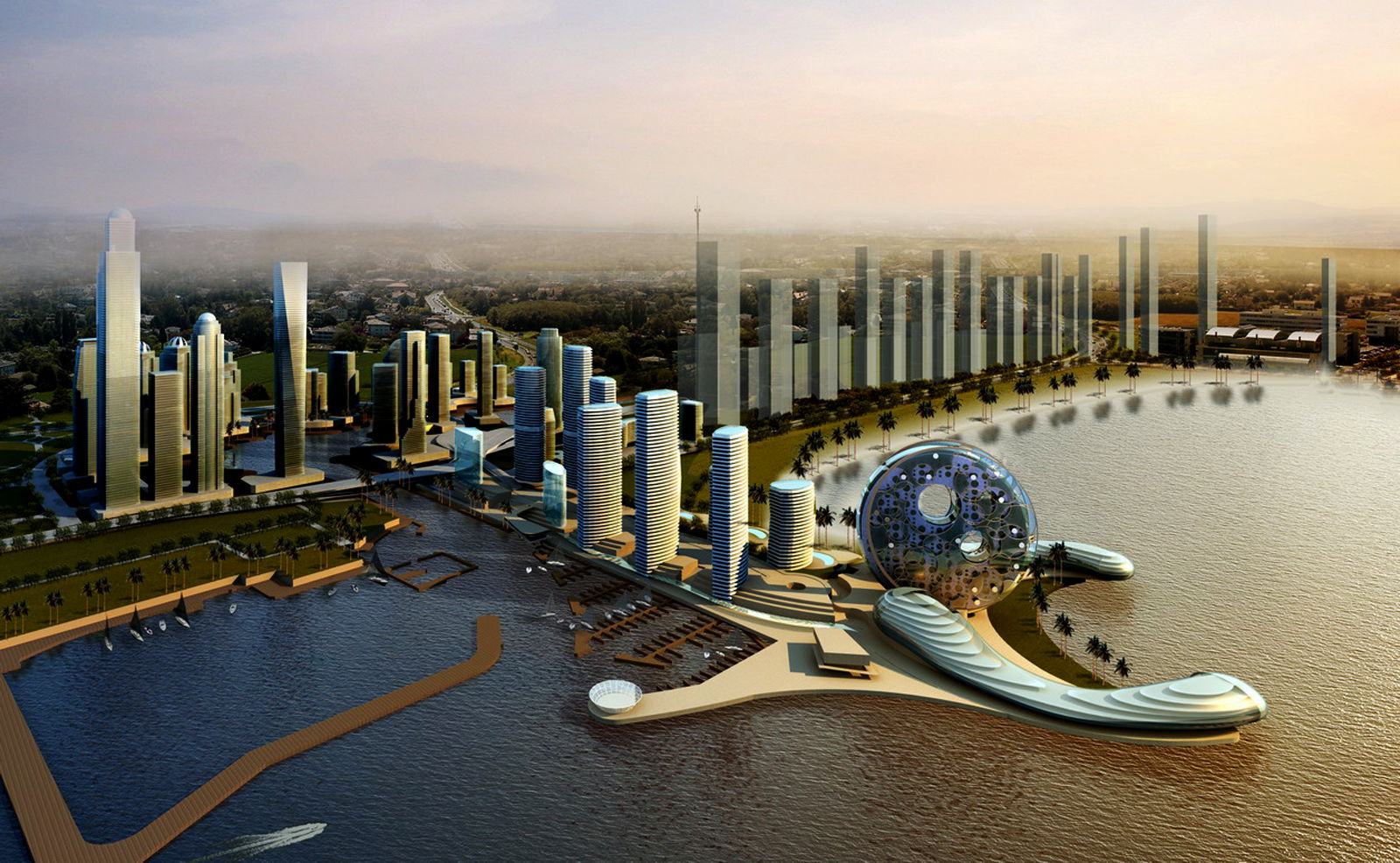
Futuristic Buildings
FB | Today's Technology is Solving Yesterday's Problems


Modern designs

Origins and culture
Roman art and architecture is a combination of Etruscan, Greek, West Asia, Egyptian, and native art. However, roman art came into appear very slowly and late but it had a special survival. Initially, this art and architecture was under the influence of Etruscan architecture then subsequently under the influence of Greek art. Architecture of this period was mostly interested in urbanization and urban planning. (Rahmatabadi, S., & Toushmalani, R.,2011)
Temple architecture played a huge role in architectural design of Roman buildings. However, the construction of temple was not the central subject for Roman architects and the main topic in their work was summarized in constructing large and public buildings and monuments. Unlike Greeks, Romans needed more space inside temple. It should be noted that one of the major successes in roman architecture was discovering the material, concrete. Roman architects succeeded to resolve and provide interior spaces by enjoying concrete properties and created areas with various performances. Therefore Roman architecture is Space Making architecture. (Rahmatabadi, S., & Toushmalani, R.,2011)
The Romans also applied the arch technique to build many architectures in dome shape for the following purposes:
-to overcome high population densities
-religious purpose –the arch was set before the altar to symbolize the triumph of Chirst and afterlife
Many of the leading contemporary architectures in Roman incorporate modern architecture(and technology) with religious concepts and still adopt the dome shape design. An example of moder architecture in Roman is the modern church of Chiesa di Dio Padre Misericordioso. The dome-shape is adopted for the structure of the building to resemble sails- a traditional iconogrpaphy of church as a boat.
Fig 1: Interior of Chiesa di Dio Padre Misericordioso
Source: http://www.turismoroma.it/cosa-fare/dives-in-misericordia?lang=en
The technology of light glazing walls is also employed in its architectural design. In the afternoon, the small opening in the rear walls allows sun rays to penetrate onto the main altar –for centuries, architects and painters in Rome have tried to show the blue sky of Rome on the celling of churches, and it is technology that made their dream come true.
This imaginative house is located in Sao Miguel Island in the Azores, Portugal. The structure is designed like the wings of bird. Each part of the design has function.
The typology follows almost classical Palladian and scamozzi central plan design with double height on living room and then two lateral wings enclosing one the kitchen
A large red square wall screens the house from the strong winds of the North Atlantic ocean.

Futurisitc projections
Roman's architecture
